Walden Pond Apartment Homes - Apartment Living in Lynchburg, VA
About
Welcome to Walden Pond Apartment Homes
1400-A Weeping Willow Drive Lynchburg, VA 24501P: 434-448-4949 TTY: 711
Office Hours
Monday through Friday: 9:00 AM to 5:30 PM. Saturday: 10:00 AM to 5:00 PM. Sunday: Closed.
Experience a carefree lifestyle in the heart of Lynchburg, Virginia! Our prime location puts you close to Highway 221 and 501, Liberty University, and the University of Lynchburg. Enjoy convenient access to nearby parks, dining, and entertainment hot spots. Let us be your gateway to all the fun and excitement Lynchburg has to offer. Schedule your tour of our community today!
Explore all of the community amenities at your disposal. Have some fun at the sand volleyball and tennis court, catch some rays in our Jr Olympic size pool, or entertain guests in our clubhouse or social room. Walk your furry friends on our jogging trail around our pond, or take advantage of our laundry facility. Not to mention our cyber cafe with free WiFi, free parking, fitness center, and play areas. Visit Walden Pond and see why we are the perfect apartment community for you in Lynchburg, VA!
Tour our one, two, and three bedroom pet-friendly apartment with den options. Just minutes to campus for students or employees, each of our apartments features a fully-equipped kitchen and balcony or patio. Select apartment homes also include a washer and dryer. Enjoy all the little pleasures that make life more enjoyable at Walden Pond Apartment Homes in Lynchburg.
Floor Plans
1 Bedroom Floor Plan
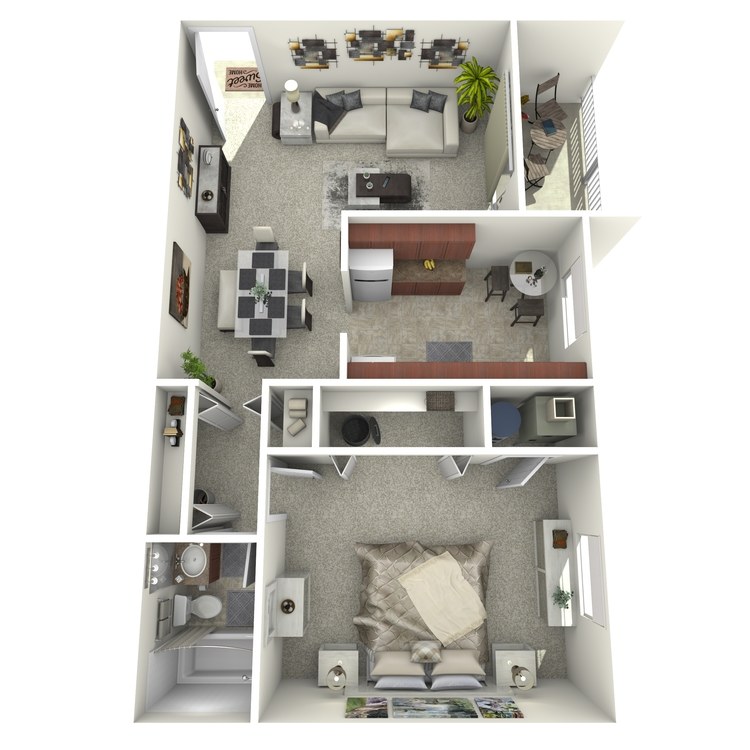
1 Bedroom
Details
- Beds: 1 Bedroom
- Baths: 1
- Square Feet: 696-800
- Rent: From $904
- Deposit: Call for details.
Floor Plan Amenities
- Additional Storage
- Balcony or Patio *
- Carpeted Floors *
- Ceiling Fans
- Clothing Care Center
- Fully-Equipped Kitchen with Microwave *
- Plank Flooring *
- Stainless Steel Appliances *
- Walk-in Closets *
- Washer and Dryer in Home *
- Window Coverings
* In Select Apartment Homes
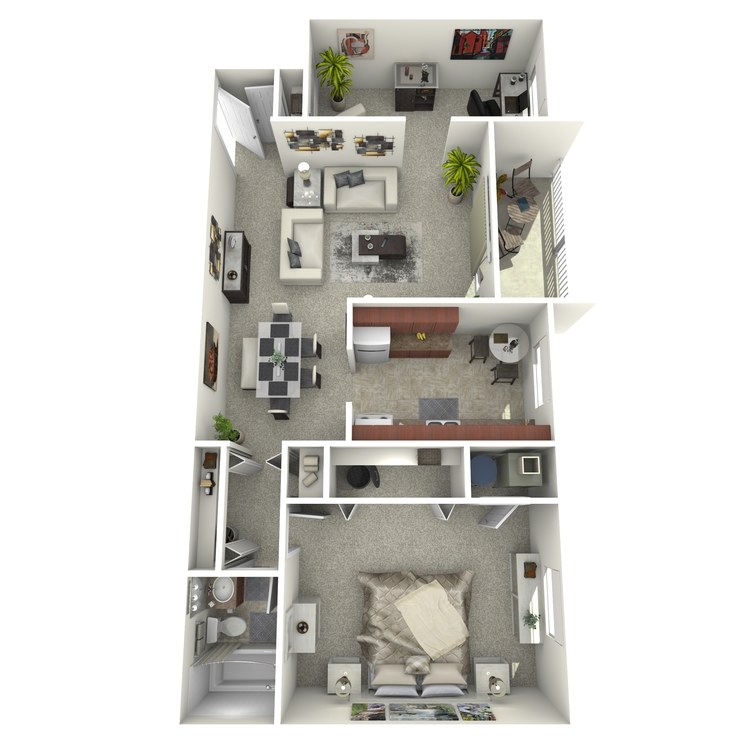
1 Bedroom with Den
Details
- Beds: 1 Bedroom
- Baths: 1
- Square Feet: 970
- Rent: From $983
- Deposit: Call for details.
Floor Plan Amenities
- Additional Storage
- Balcony or Patio *
- Carpeted Floors *
- Ceiling Fans
- Clothing Care Center
- Fully-Equipped Kitchen with Microwave *
- Plank Flooring *
- Stainless Steel Appliances *
- Walk-in Closets *
- Washer and Dryer in Home *
- Window Coverings
* In Select Apartment Homes
2 Bedroom Floor Plan
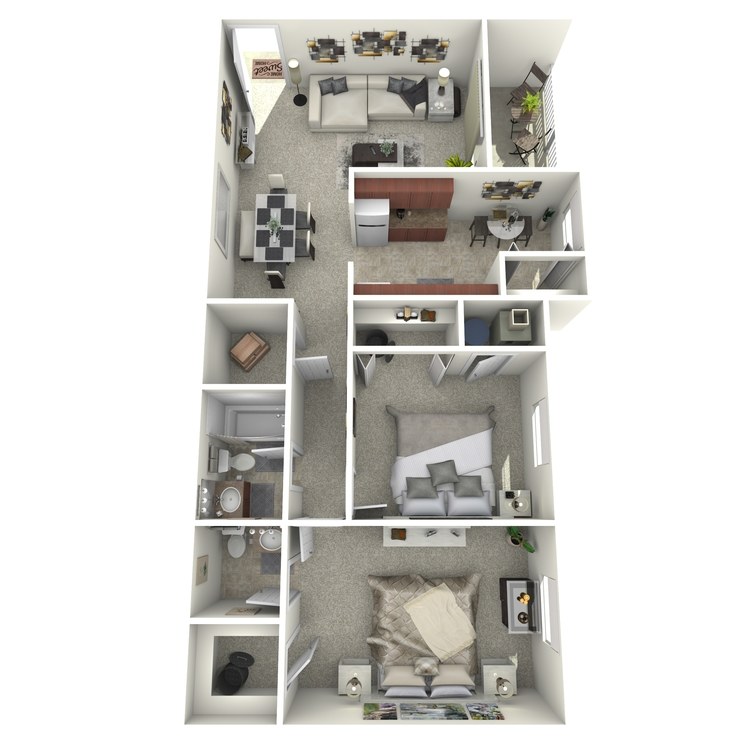
2 Bedroom
Details
- Beds: 2 Bedrooms
- Baths: 1.5
- Square Feet: 924-1035
- Rent: From $1038
- Deposit: Call for details.
Floor Plan Amenities
- Additional Storage
- Balcony or Patio *
- Carpeted Floors *
- Ceiling Fans
- Clothing Care Center
- Fully-Equipped Kitchen with Microwave *
- Plank Flooring *
- Stainless Steel Appliances *
- Walk-in Closets *
- Washer and Dryer in Home *
- Window Coverings
* In Select Apartment Homes
Floor Plan Photos
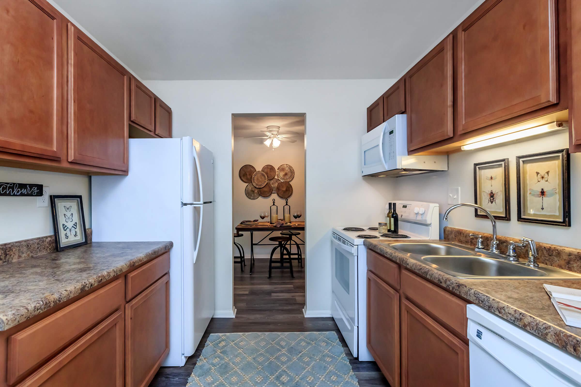
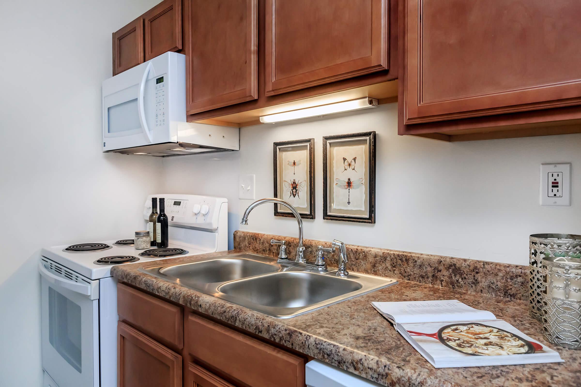
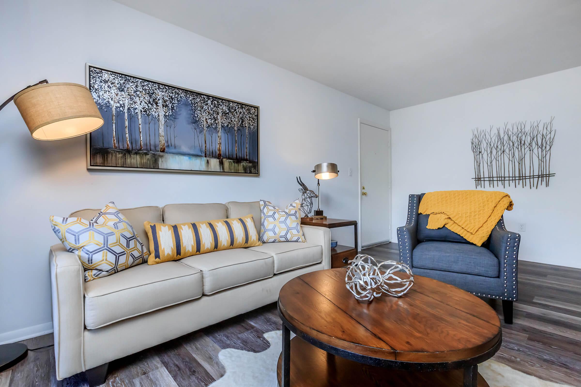
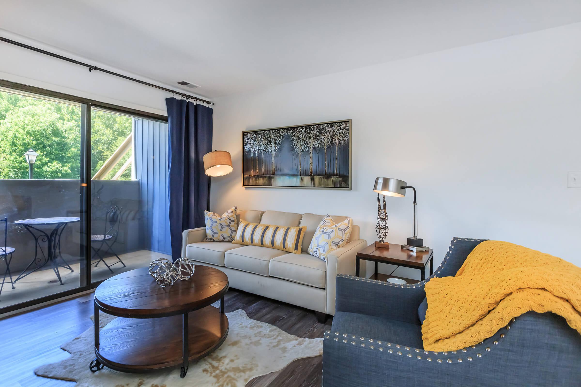
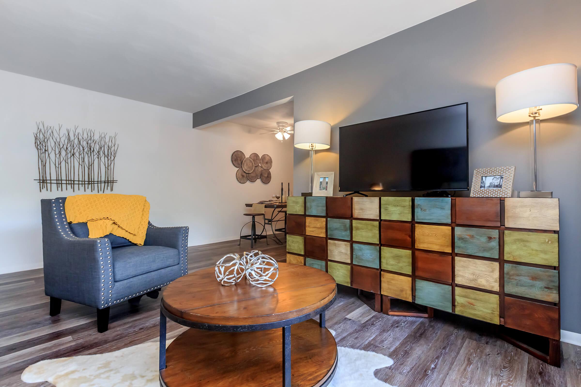
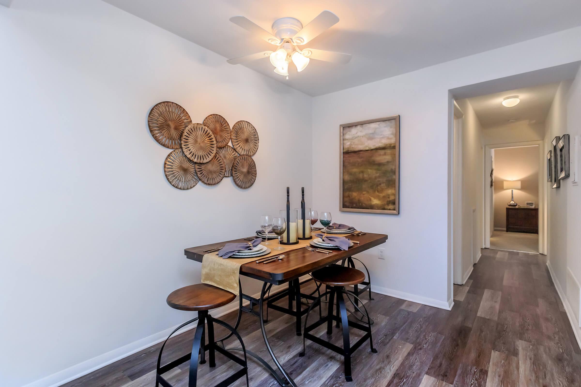
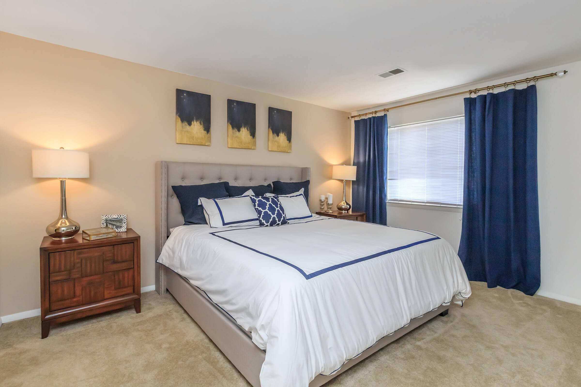
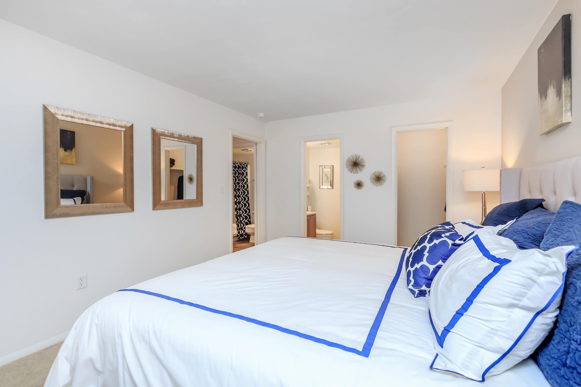
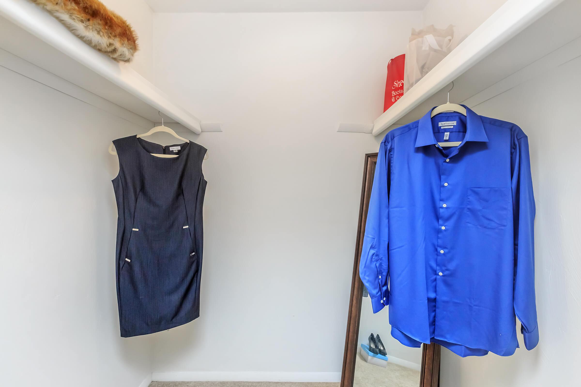
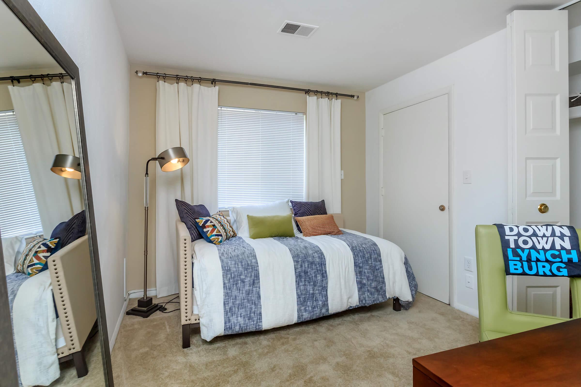
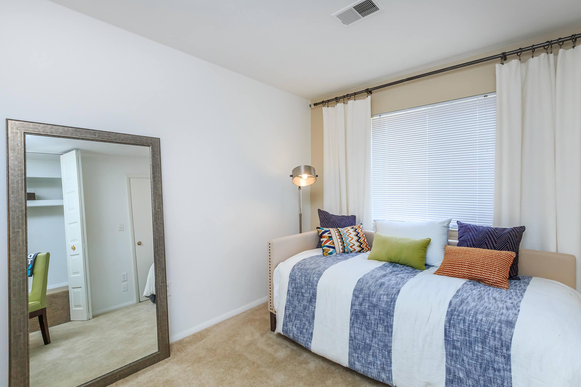
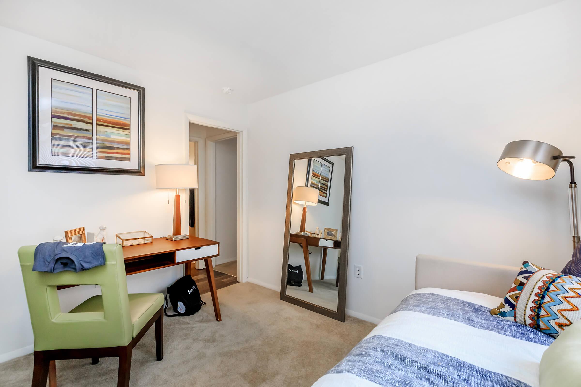
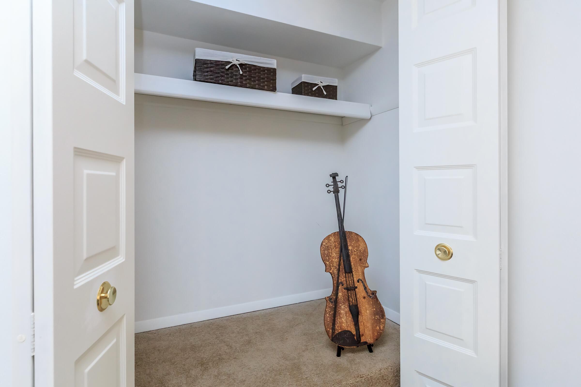
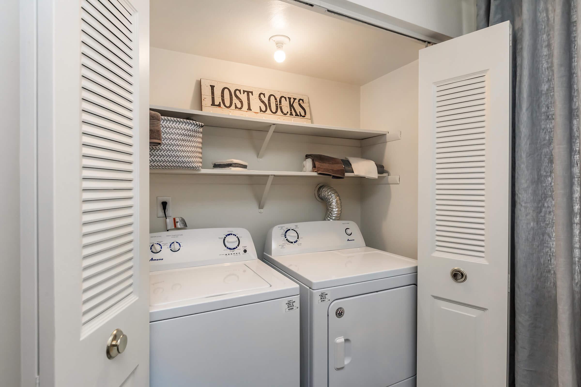
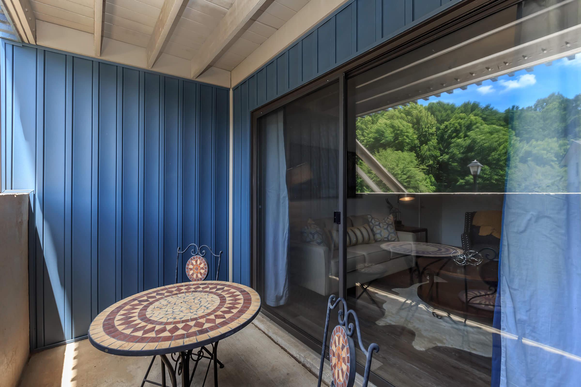
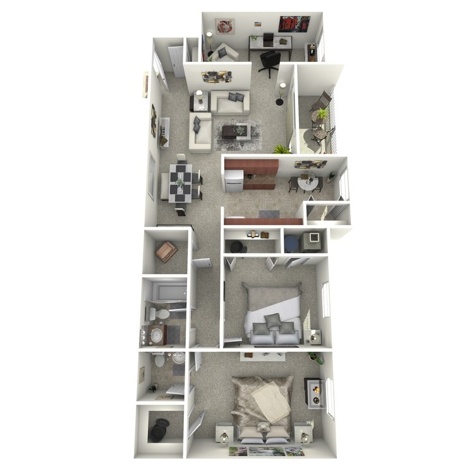
2 Bedroom with Den
Details
- Beds: 2 Bedrooms
- Baths: 1.5
- Square Feet: 1193
- Rent: From $1366
- Deposit: Call for details.
Floor Plan Amenities
- Additional Storage
- Balcony or Patio *
- Carpeted Floors *
- Ceiling Fans
- Clothing Care Center
- Fully-Equipped Kitchen with Microwave *
- Plank Flooring *
- Stainless Steel Appliances *
- Walk-in Closets *
- Washer and Dryer in Home *
- Window Coverings
* In Select Apartment Homes
3 Bedroom Floor Plan
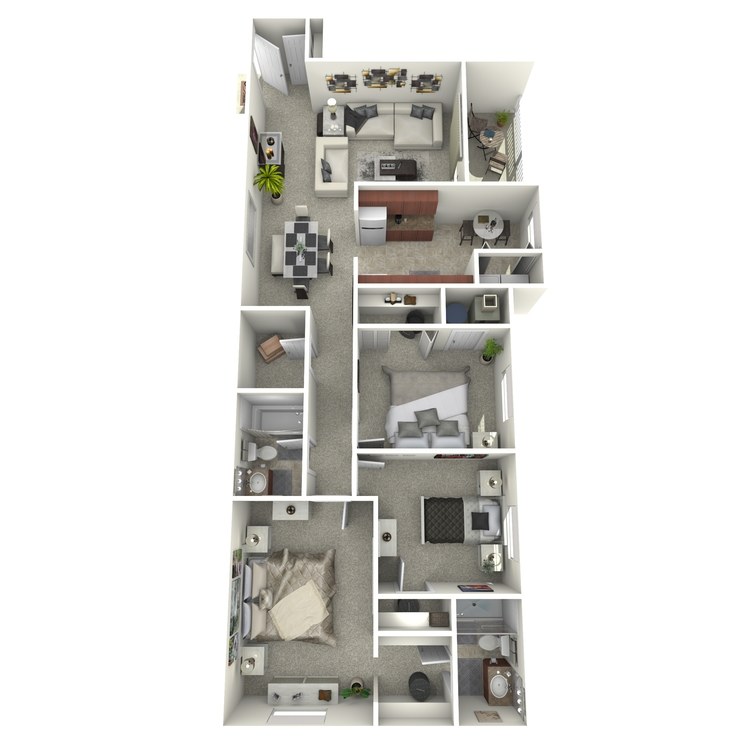
3 Bedroom
Details
- Beds: 3 Bedrooms
- Baths: 2
- Square Feet: 1160
- Rent: From $1340
- Deposit: Call for details.
Floor Plan Amenities
- Additional Storage
- Balcony or Patio *
- Carpeted Floors *
- Ceiling Fans
- Clothing Care Center
- Fully-Equipped Kitchen with Microwave *
- Plank Flooring *
- Stainless Steel Appliances *
- Walk-in Closets *
- Washer and Dryer in Home *
- Window Coverings
* In Select Apartment Homes
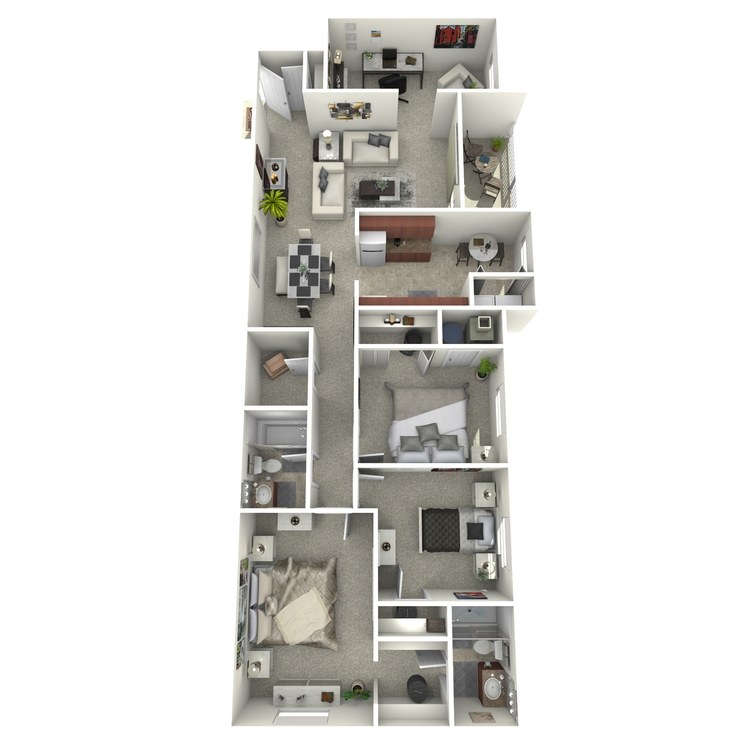
3 Bedroom with Den
Details
- Beds: 3 Bedrooms
- Baths: 2
- Square Feet: 1308
- Rent: From $1430
- Deposit: Call for details.
Floor Plan Amenities
- Additional Storage
- Balcony or Patio *
- Carpeted Floors *
- Ceiling Fans
- Clothing Care Center
- Fully-Equipped Kitchen with Microwave *
- Plank Flooring *
- Stainless Steel Appliances *
- Walk-in Closets *
- Washer and Dryer in Home *
- Window Coverings
* In Select Apartment Homes
Rent and other fees shown are subject to change at any time and are not binding until a lease is signed. Pets, utilities, trash, and/or other fees are not included in the Rent as shown (unless specifically provided). Please contact the community for further information.
Show Unit Location
Select a floor plan or bedroom count to view those units on the overhead view on the site map. If you need assistance finding a unit in a specific location please call us at 434-448-4949 TTY: 711.

Amenities
Explore what your community has to offer
Community Amenities
- 2 Lighted Tennis Courts
- 2 Multi-Age Playscapes
- 24-Hour Maintenance and Quarterly Preventative Checkups
- Clothing Care Center
- Cornhole Boards
- Cyber Cafe' with WiFi
- Easy Access to Public Transportation
- Fitness Center
- Free Parking
- Jogging Trails
- Jr. Olympic-Size Swimming Pool
- On-site Maintenance
- On-site Management
- On-site Notary
- Online Residential Payment System
- Picnic Area with Barbecue
- Pond Views Available*
- Preferred Employer Program
- Recreational Parking Area
- Recycling
- Residential Clubhouse
- Sand Volleyball Court
- Social Room
- Wading Pool
* In Select Apartment Homes
Apartment Features
- Fully-Equipped Kitchen with Microwave*
- Stainless Steel Appliances*
- Plank Flooring*
- Walk-in Closets*
- Washer and Dryer in Home*
- Ceiling Fans
- Balcony or Patio*
- Additional Storage
- Carpeted Floors*
- Window Coverings
* In Select Apartment Homes
Pet Policy
Pets Welcome Upon Approval Limit of 2 Dogs per home or 3 Cats per home. Maximum combined weight of 75 pounds on the 1st floor or combined weight of 60 pounds on the 2nd or 3rd floor. $20/month per pet. $300 one-time fee for the first pet, $100 for the second, and no fee for the third. No exotic pets allowed. Please call (434) 448-4949 for details.
Photos
Amenities
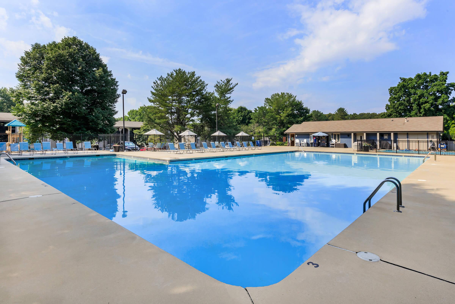
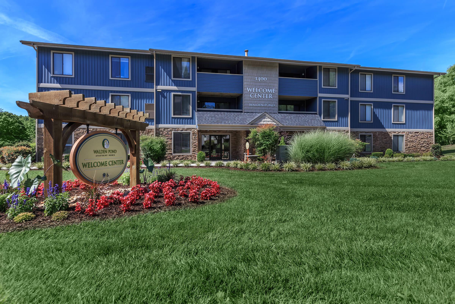
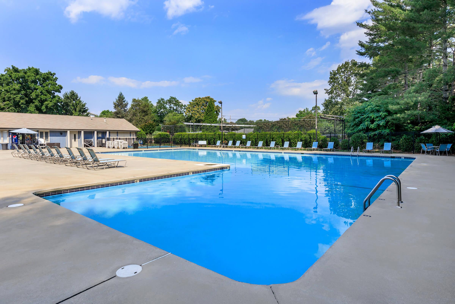
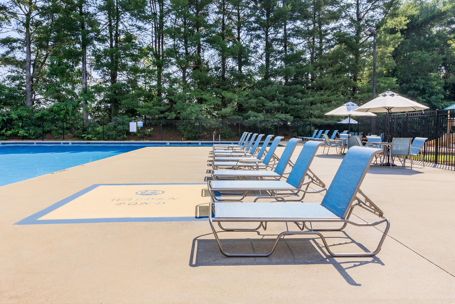
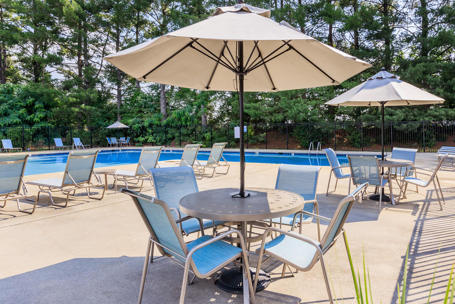
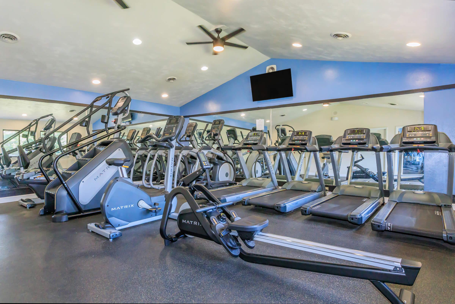
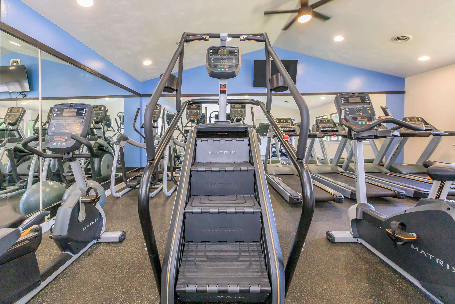
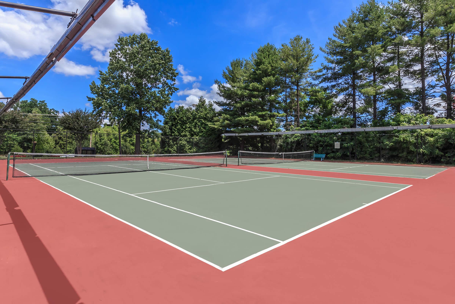
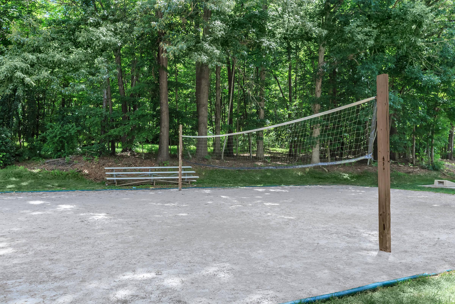
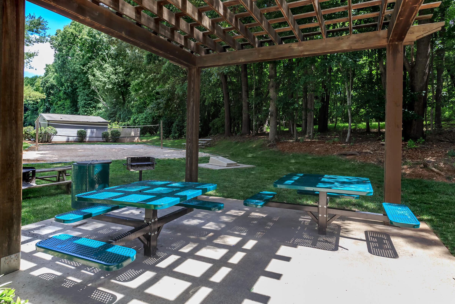
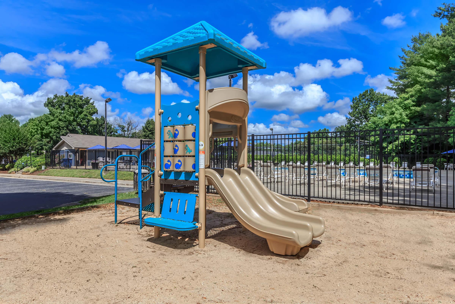
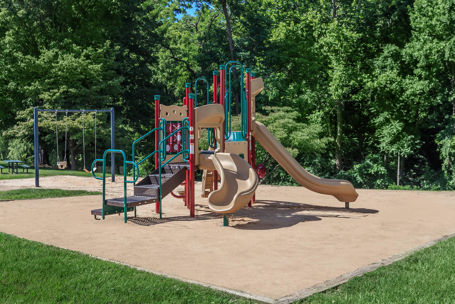
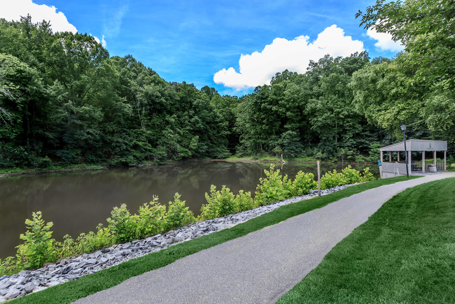
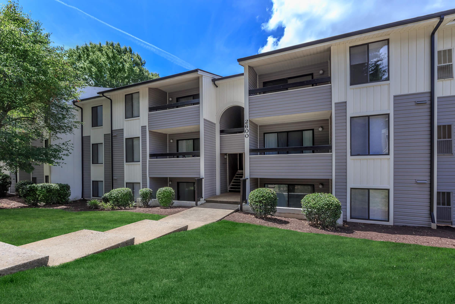
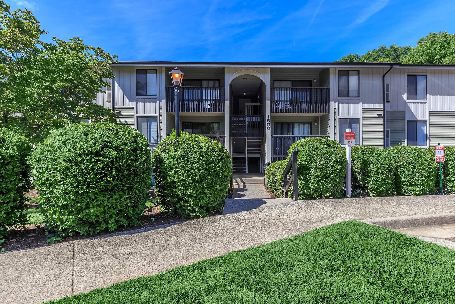
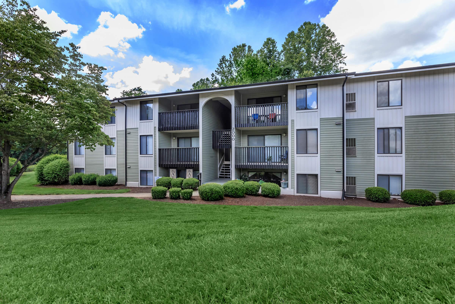
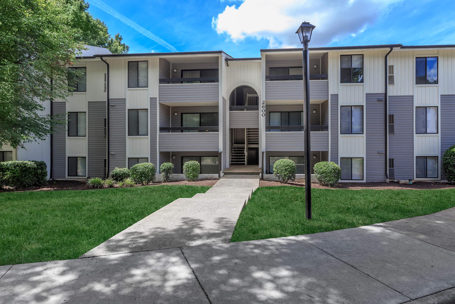
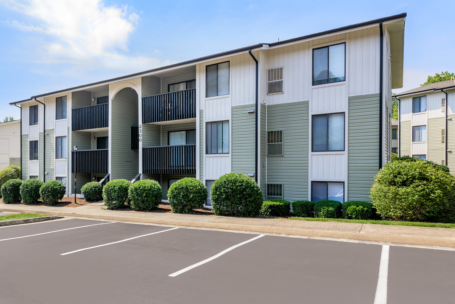
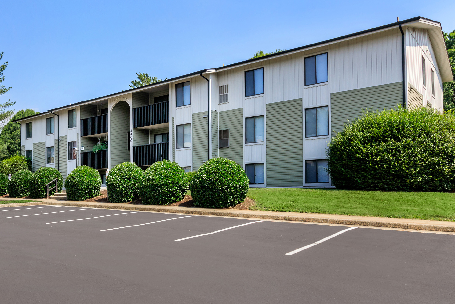
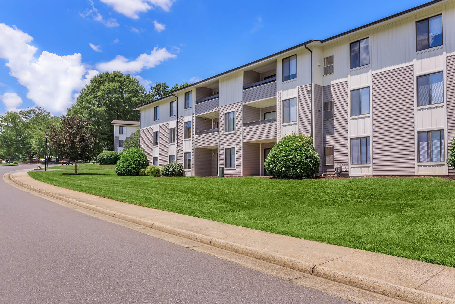
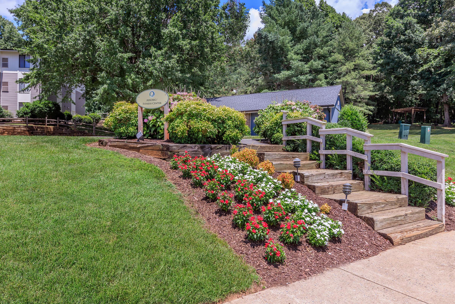
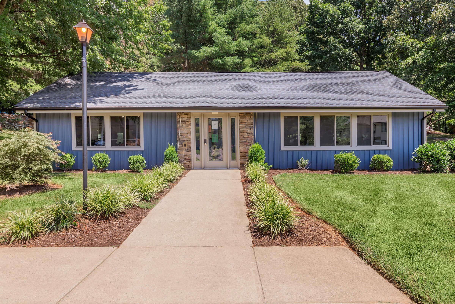
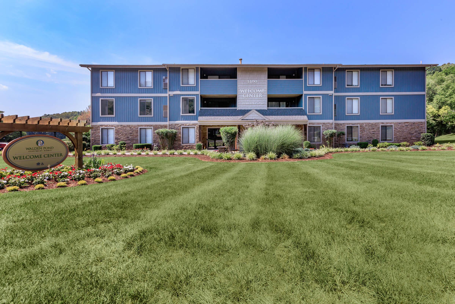
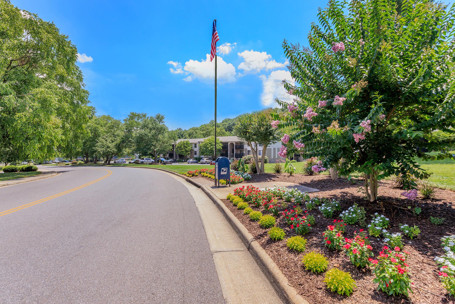
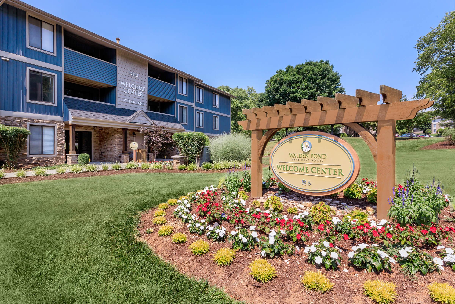
2 Bed 2 Bath















Neighborhood
Points of Interest
Walden Pond Apartment Homes
Located 1400-A Weeping Willow Drive Lynchburg, VA 24501Bank
Elementary School
Entertainment
Grocery Store
High School
Hospital
Middle School
Park
Post Office
Restaurant
Shopping
University
Contact Us
Come in
and say hi
1400-A Weeping Willow Drive
Lynchburg,
VA
24501
Phone Number:
434-448-4949
TTY: 711
Office Hours
Monday through Friday: 9:00 AM to 5:30 PM. Saturday: 10:00 AM to 5:00 PM. Sunday: Closed.